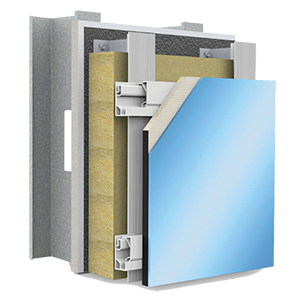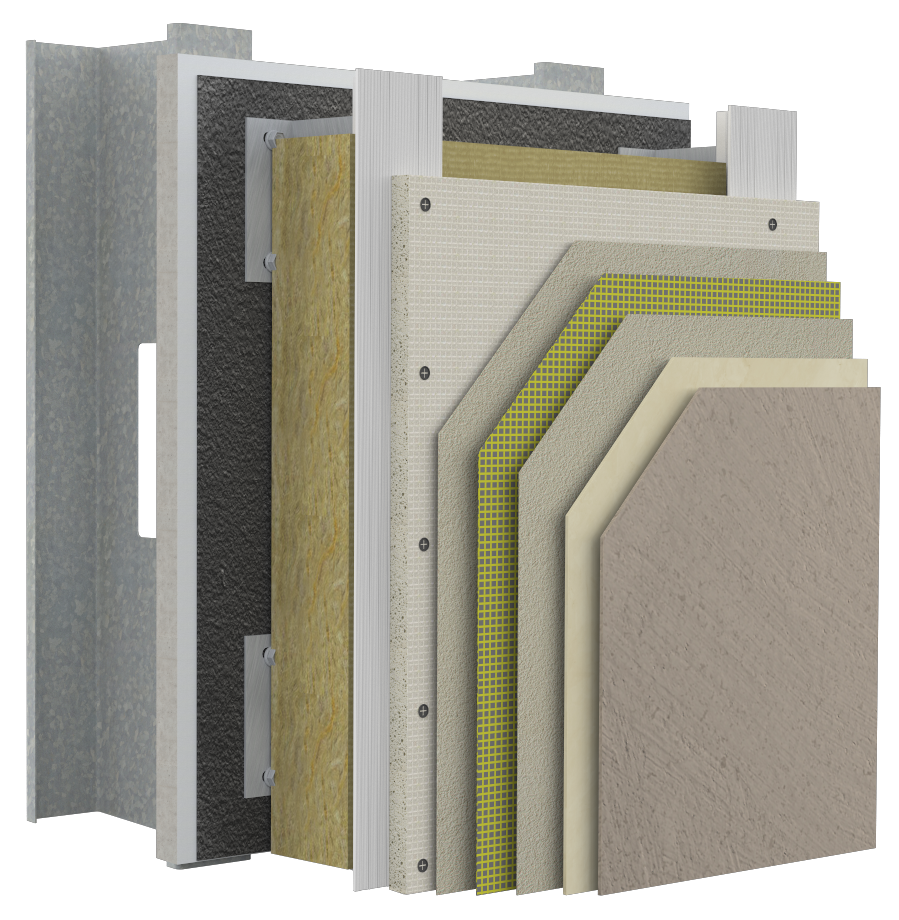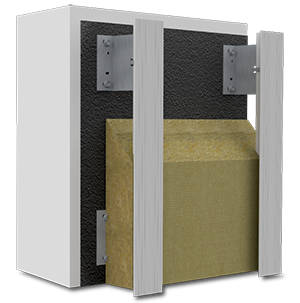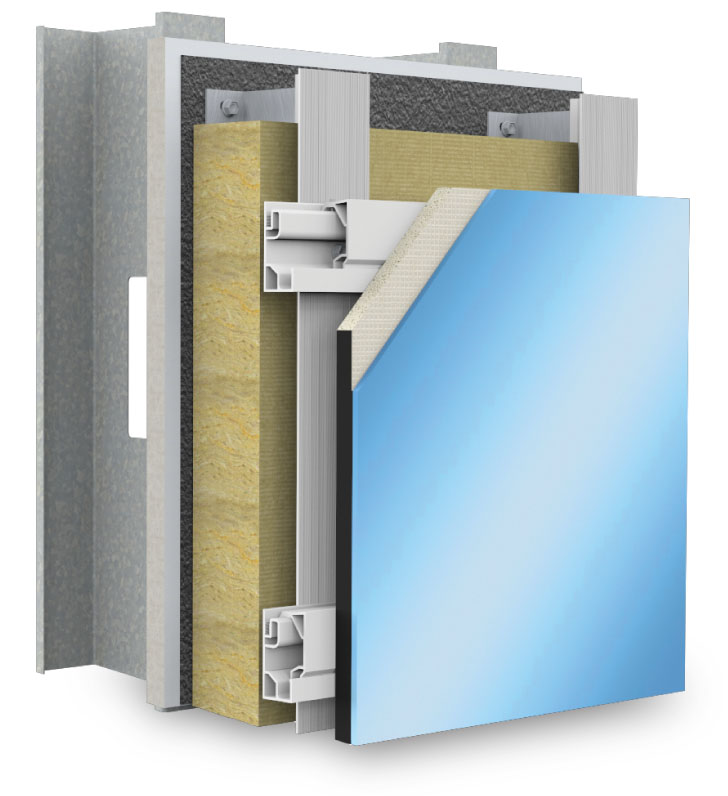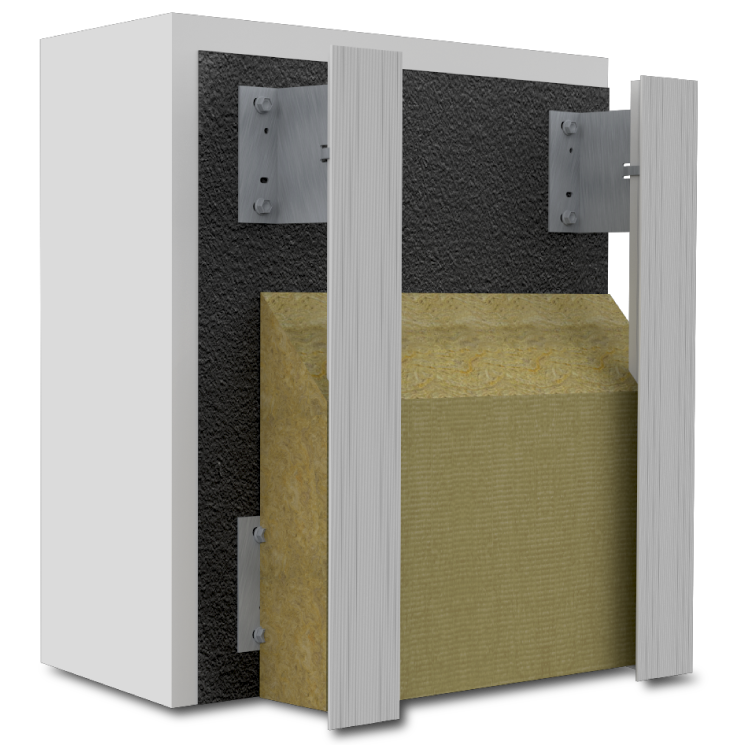Rainscreen®
StoVentec™ Rainscreen® Wall Systems
One complete solution. Endless Design Possibilities.
StoVentec™ Systems are a complete, fully-tested, and code-approved high-performance ventilated Rainscreen® system. This includes a best-in-class air and moisture barrier, robust mineral wool continuous insulation, the most installer-friendly, adjustable sub-framing system available, and – of course – amazing StoVentec™ Rainscreen® cladding.
Other manufacturers only offer a wall component (e.g., a cladding, sub-framing, an insulation, an air and moisture barrier, etc.) leaving it up to architects and contractors to work out the details for how these various bits and pieces should all come together.
StoVentec Glass
StoVentec Glass is a ventilated Rainscreen® wall system consisting of durable, opaque glass-faced panels, thermal insulation, sub-construction, and a continuous air and moisture barrier. Cladding panels faced with back-painted or digitally-printed glass are available in a wide range of sizes and in 63 standard colors.
StoVentec Render
StoVentec™ Render ventilated Rainscreen® system combines thermal insulation, sub-construction and air and moisture barrier to provide superior weather tightness, thermal performance and fire protection. Sto’s broad line of architectural finish options provide the widest range of textures, patterns and colors. The StoVentec carrier board is a unique board that combines lightweight and high compressive strength and allows for seamless walls and curved surfaces that can’t be achieved with other claddings.
StoVentro™ Sub-construction System
StoVentro™ Sub-construction is an adjustable, thermally efficient structural system of brackets, rails, fasteners, and accessories for StoVentec Systems and other rainscreen wall cladding assemblies. Safe and long-lasting, the sub-construction absorbs both the wind loads and dead loads present on the facade. Alongside structural suitability, the design of the sub-construction incorporates corrosion resistance and a reduction in thermal bridging, while also being quick and easy to install.


